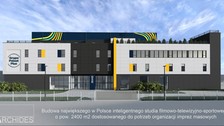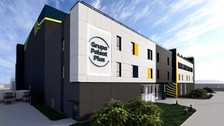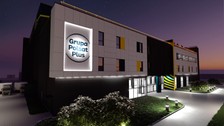STUDIO 2400 m2
The newest television studio and film complex is located on ŁUBINOWA 4A. It was built in 2023 as an independent building with separate access for technological background Utrata street. The largest and one of the most modern television and film studios in Poland with usable area of 2,400 m2 and a 18 m high. The facility was designed for organizing sport events, talent shows, television productions, concerts, events and other arrangements. Additionally, owing to the mobile acoustic wall the studio can be divided into two halves with an area of 1,200 m2 with two separate and independent entrances from the main hall with a total area of over 900 m2.
Common areas and production facilities consisting of, among others: dressing rooms, make-up rooms, production rooms, control room, stylists' rooms and costume warehouse have an area of 3,100 m2. There is a catering area of approximately 470 m2 available on the top floor prepared for occasional use by the operator, it is connected to the external terrace of a total 535 m2 area with a view of Warsaw.
The warehouse part is 830 m2 and there is communication with the warehouse on the first floor might be carried out by using a service as well as external lift.
The most important parameters of Studio 2400:
- An area of 2,400 m2 (56.5 m / 41.1 m), height 18 m
- A foldable acoustic wall available for dividing 1,200 m2 into two studios
- A polished concrete floor, with a load capacity of 2 tons/m2
- A technical trusses with a lifting capacity of 5 tons, bottom belt located at a height of 18 m, technical platforms with an entrance directly from the staircase;
- an emission fiber optic connection and entries for camera cables for broadcasting cars from both sides of the studio
- a direct communication with the warehouse and facilities such as; dressing rooms, makeup rooms, costume storage rooms, and production rooms
- Wi-Fi internet, telephone and computer network connections
- A quiet air conditioning/ventilation adapted for sound recordings
Basic electricity supply data:
- electricity connection points located around the perimeter of the hall (14 pcs.) and at the truss (6 pcs.)
- external electricity connection points for broadcasting vehicles on both sides of the building
- the facility is powered by the ST-5 station dedicated specifically for the studio 2400 regarding the grid
- the station has a bi-directional power supply with a total power of up to 2,000 kW with the possibility of connection of an external power generator with a capacity of 1,000 kW for reserving primary power for the entire facility in case of power outages voltage in the municipal power grid,
- In each of the 1200 studios there is a possibility to connect studio technology devices up to 400 kW,
- studio 1200L has a special PowerLook connector allowing to connect a separate one to a power generator with a power of up to 350 kW for the needs of studio technology devices used in this studio,
- the facility has a special PowerLook connection located in the 1200P studio allowing to connect a separate generator with a power of up to 1,000 kW for the needs of the studio technology devices throughout the 2400 studio
Basic backroom data:
- mobile cloakroom in the main hall
- three mobile bars/receptions in the main hall
- coffee bar in the main hall
- 15 VIP dressing rooms with a window (fold-out sofa, independent bathroom and wardrobe)
- 4 standard wardrobes
- 4 makeup rooms (each equipped with 3 stations and a hairdressing wash station)
- 5 production rooms
- 6 stylists' rooms (each equipped with large mirrors, the largest with an area of 64 m2)
- 6 costume warehouses (each with an area of 12 m2 )
- Event/catering/ collaudation room with an area of 470 m2 (equipped with a bar and a kitchen without a permanent operator)
- Director’s room
- External terrace with an area of 400 m2 (direct access by passenger elevator)
- External parquets in front of the main entrance
- Independent social facilities for technology
- Access control using magnetic cards



